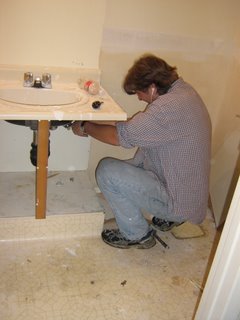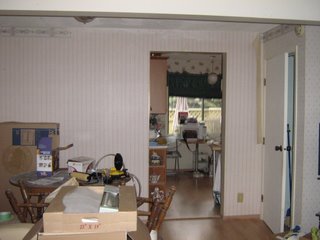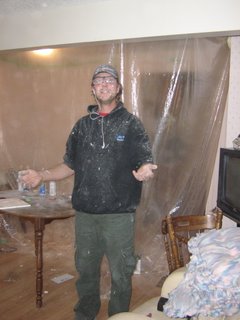The "before" renovation pictures




These are the jobs still "in progress"
- install dishwasher (had portable that had to be rolled up to sink and hooked to the tap, now have built-in which still needs to be enclosed into an extended counter.
- cutting out wet spots on dining area and small bath ceiling, repair drywall & Spackle(?)by Chris,
- install new bathroom vanity in both bathrooms and toilet downstairs
- Bathfitters installing new tub, walls, glass shower doors Friday,
- Ceiling to be spray-painted throughout
- Downstairs room to be refinished (new paint, carpet, etc)
I will be soooo glad when this mess is over!


1 Comments:
OMG!!!!! I'd forgotten how a 'simple' home reno project can soon consume a whole house! Looking forward to a lot of 'After' photos!
Post a Comment
<< Home